 |
 |
 |
 |
 |
 |
|
Thomas Walsh, Journal of the Late
Campaign in Egypt (1803), 1801 |
J. Roux and Sons, c.1780 |
Razaud, 1687 (Jondet VIII, 1921) |
Richard Pococke, Description of the
East - Dutch edition (1743 [1776]), 1738 |
Pierre Belon, Les observations de plusieurs
singularitez et choses memorables
trouvees
en Egypte
(published 1554), 1548 |
Abraham Ortelius, Theatrum Orbis
Terrarum (inset map on Aegyptus Antiqua leaf - done in 1570,
probably based on Geography of Claudius Ptolemy c. AD150 and other
ancient accounts) |
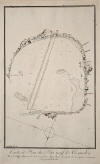 |
 |
 |
 |
 |
 |
|
Panoramic plan by
Frederick Norden, Travels in Egypt & Nubia (1755), 1737 |
Map by Frederick
Norden, Travels in Egypt & Nubia (1755), 1737 |
Christian Melchien,
1699 (Jondet IX, 1921) |
Antoine Massy, 1699 (Jondet X, 1921) |
Mahmoud Bey, Memoire
sur l'Antique Alexandrie (1872), 1866 |
Henry Salt (Published
in 1811 in G. Annesley, Voyages and Travels to India, Ceylon, the
Red Sea, Abyssinia and Egypt in the Years 1802-1806, Vol. 4), 1806 |
 |
 |
 |
 |
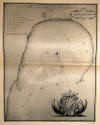 |
 |
|
Baedeker Guide Map,
Aegypten und Sudan, 1913 |
D. G. Hogarth, Egyptian
Exploration Fund, 1895 |
Description de
l'Egypte, Plate 84 in Etat Moderne (1821-9), 1798 |
Description de l'Egypte, Plate 31 in Antiquites
V (1821-9, 1798) |
Marquese de la Garde,
1713 (Jondet XI, 1921) |
Olfert Dapper, -1670
(derivative from Braun & Hogenberg) |
 |
 |
 |
 |
 |
 |
|
D'Anville, Memoires
sur l'Egypte ancienne et moderne (1766), (largely based on the map
of 1687 by Razaud) |
Ugo Comminelli, Codex
Urbinate, Vatican Library, 1472 |
Louis-Francois
Cassas, Voyage Pittoresque de la Basse Egypte (1799), 1785 |
Calmet, 1730
(derivative from Braun & Hogenberg) |
Evaristo Breccia,
Alexandrea ad Aegyptum (1922), [attributed to M. Bartocci] 1914 |
Braun & Hogenberg,
Civitates Orbis Terrarum (c.1573), information c.1530 |
 |
 |
 |
 |
 |
 |
|
M. Bonamy's
reconstruction of ancient Alexandria, which is the oldest known
reconstruction from a paper given on 31st August 1731,
published 1736 |
H. de Vaujany, Recherches sur les Anciens Monuments
Situe
sur le Grand-Port d'Alexandrie, 1888 |
Map of modern Alexandria
with Mahmoud Bey's plan of the ancient streets superimposed in red,
published
in H de Vaujany's guide-book: Description de l'Egypte, Alexandrie et
la Basse-Egypte, Paris 1885
|
Reconstruction of
ancient Alexandria drawn by G. Botti in 1898. Although fundamentally
deriving from the Mahmoud Bey map, the extra walls shown in this
reconstruction seem too elaborate and the relocation and widening of
the principal streets is probably incorrect. |
Reconstruction of
ancient Alexandria drawn by Tassos Neroutsos Bey to accompany his
book, L'Ancienne Alexandrie, published in 1888. Based on the Mahmoud
Bey map, but with the addition of details deriving from
archaeological investigations or ancient sources. |
Reconstruction of ancient Alexandria drawn by Wilhelm Sieglin (Sieglin
archaeological expedition 1898-1902). Based on the Mahmoud Bey map,
but with the addition of details deriving from archaeological
investigations or ancient sources. |
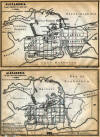 |
 |
 |
 |
 |
 |
|
Maps of ancient
Alexandria published in the 1914 Baedeker guide and based on the
work of the Sieglin expedition |
Confrontation between
the French and British forces to the east of Alexandria in 1801 by
Thomas Walsh 1803 |
Confrontation between
the French and British forces to the west of Alexandria in 1801 by
Thomas Walsh 1803 |
Reconstruction of
ancient Alexandria between the first century BC and the first
century AD published circa 1893 based on the research of W. Sieglin |
Reconstruction of
ancient Alexandria between the third and the fifth century AD
published circa 1893 based on the research of W. Sieglin |
Alexandria from Recueil des Principaux Plans des Ports et Rades de
la Mer Mediterranée by Joseph Roux, published in 1764, this copy
watermarked 1773 |
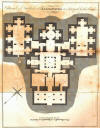 |
 |
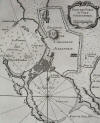 |
 |
 |
 |
|
Plan of the catacombs on
the coast to the west of Alexandria from Clarke’s Travels |
Plan of the city and
harbours of Alexandria dated 1882, from Atlas des Ports Etrangers,
Paris, Imprimerie Nationale, 1887 |
Bellin’s map of 1764. A derivative of
the Razaud map of 1687. |
Plan of Alexandria and its
neighbourhood in 1841 by E. Napier |
Plan of Alexandria including all its
fortifications, streets and principal buildings by Charles Muller
1855 |
Plan of Alexandria in 1865 drawn up
by Mahmoud Bey El Falaki at the time of his excavations to determine
the plan of the ancient city |
 |
 |
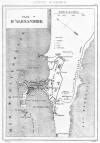 |
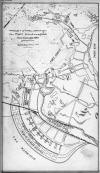 |
 |
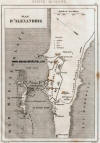 |
|
Plan of the town of Alexandria in
1887 drawn up by the Western Inspectorate, General Management of the
Tanzim |
Plan of the town of Alexandria drawn
up by the technical department of the municipality in 1902 |
“Map of Alexandria in 1848 by
Lemaitre showing the start of the expansion of the city on the
Isthmus back into the enclosure of the medieval walls” |
Plan for the improvement of the port
of Alexandria by Cordier, 1869 |
Reconstructed plan of ancient
Alexandria drawn in 1898 by G. Botti, Director of the Greco-Roman
Museum |
Plan of Alexandria published in 1848 and based on earlier maps of
the 19th century |
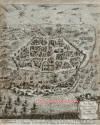 |
 |
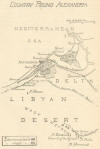 |
 |
 |
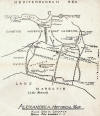 |
|
German engraved plan of Alexandria with a unique pedigree (no
obvious derivation) dating to earlier than 1710 |
A French navigational chart of the coastline near Alexandria
including Alexandria and its two main harbours – drawn in 1834 and
published in 1838 |
Forster’s map of the environs of Alexandria from the 1922 first
edition of “Alexandria: A History and a Guide” |
Forster’s map of an ancient harbour off Pharos Island at Alexandria
from the 1922 first edition of “Alexandria: A History and a Guide” |
Forster’s plan of the Battle of the Nile in Aboukir Bay near
Alexandria from the 1922 first edition of “Alexandria: A History and
a Guide” |
Forster’s historical map of Alexandria from the 1922 first edition
of “Alexandria: A History and a Guide” (NB somewhat imaginative) |
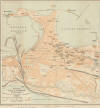 |
|
|
|
|
|
|
Forster’s city plan of Alexandria in 1922 from a pocket in the rear
cover of the 1922 first edition of “Alexandria: A History and a
Guide” |
|
|
|
|
|
|
|
|
|
|